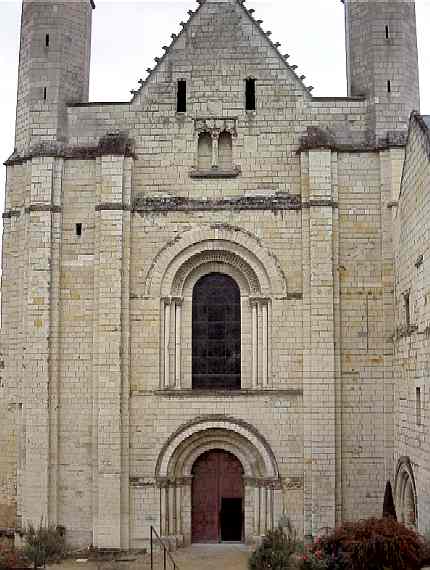
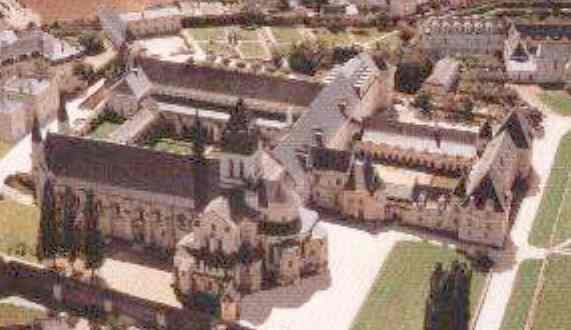 A top down view of the sprawling
abbey
A top down view of the sprawling
abbey
Next we journeyed south a few kilometers to the Fontevraud abbey, the largest collection of monastic buildings in France (although it has been a long time since it was last used for that). Our timing was pretty bad so we got there about the time they closed for a two hour lunch. The protestant work ethic got extinguished in France quite a while ago.
This is the oldest set of buildings we saw, dating back to 1101, and once housing five separate groups of priest, brothers, nuns, lepers, invalids, and lay groups -- each of them with their own cloister, dining room, kitchen, dormitory, etc, built around their own courtyards. The abbey was always headed by a woman (which didn't sit too well with the priests). All 36 abbesses were of princely descent (or should we say princessly descent, sometimes decent princesses, but let's not go into that.) Probably such royal women were not hard to find. If the king had too many daughters to marry off to expand his family's future holdings, he had to do something with them). Technically the abbess was elected by the community but from the 17th century, it became the custom to elect a nominee of the king's. (He obviously provided only one, sometimes one of his daughters). The Abbess was one of the first in matrix management but she had it easy. She reported only to the Pope in spiritual affairs and the King in temporal matters. (Seems like I've known women like that myself).
The place has had a pretty checkered past (but who wouldn't after 900 years?) The Huguenots desecrated the abbey in 1561. Then the revolution came and parts were completely destroyed. (This wasn't as bad as it seemed as the abbey was then down to 120 nuns and 39 monks. During its peak in the 12th century, there were 5000 religious but many of them were scattered in about 100 other sites that "reported" to Fontevraud.)
Napoleon converted the other buildings to a prison in 1804 and it remained as such until 1963.
By now, hopefully, the pictures have loaded. The one below is the outside of the Abbey church which was converted to several stories while a prison but has been pretty much restored. This was built from 1104 to 1150 but the fašade was altered in the 15th century with the niches. The turrets are octagonal but you can't tell that from my lousy picture (I need a wider lens). This church was the predecessor of Westminster Abbey in London, as we shall see in a few minutes.

Walking inside, you are confronted with a stark whiteness of this Romanesque church with the columns embedded in the walls. There are also a series of domes barely seen at the top of the picture. Such domes turn out to be typical of Romanesque churches in the south of France but this is the most Northern of them.
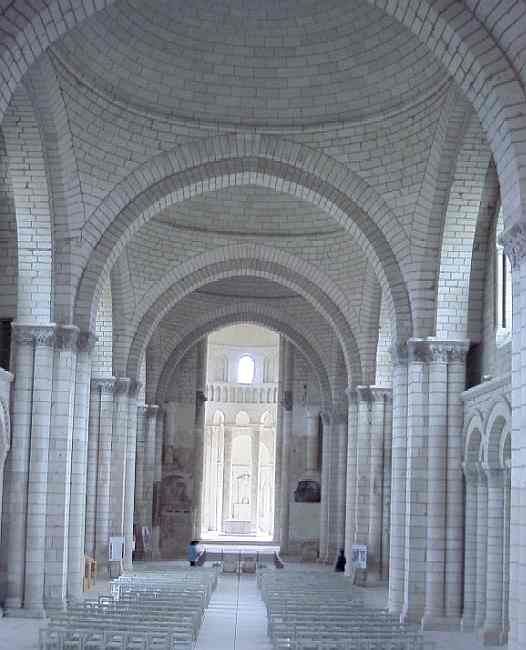
But the really macabre draw here is that it was once the burial place of the Counts of Anjou (the local district) who were also Kings of England for a while. The first was Henry II (the first Plantagenet king of England) who was married to Eleanor of Aquitaine after her 15 year marriage to the French King Louis VII was annulled. She was one of the most significant people in Europe at that time and went on to bear Henry 8 kids including two pretty famous English kings: Richard the Lion Hearted and John (Magna Carta). Later in history her French possessions (then owned by the English king) would be a major cause of the 100 years war, but we'll get to that. While alive, she gave Henry II a pretty hard time. Perhaps she coined the phrase "8 is enough."
Henry II died nearby and his relatives ignored his burial wishes and took him to be interred at Fontevraud -- figuring he liked that place (it was only 10 miles away from where he died). Over the years, he had been generous to the place. In fact, one of his aunts was the abbess.
Strangely enough, at his funeral, his estranged son Richard (who had been plotting against him for many years) got emotional and asked to be buried at his father's foot (although not anytime soon). Ten years later he got his wish. Five years after that, his mother, Eleanor, who had been living at the Abbey joined them. This explains the recumbent figures of these Plantagenets below, carved in the soft tufa limestone and painted. These date from the 12/13th centuries. (There are now four but two more were destroyed during the Revolution).
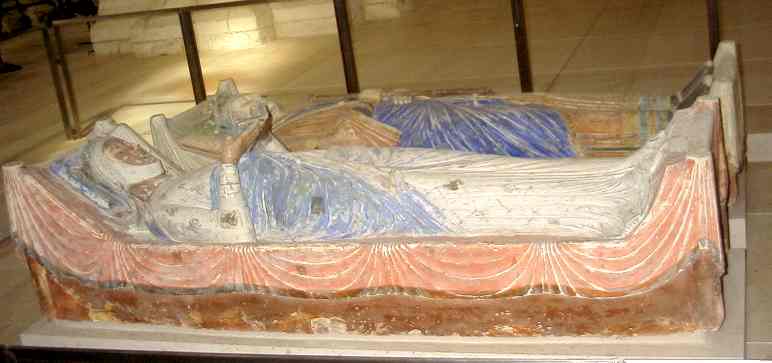
Many other royalty were buried here (or in some cases, just the hearts stored in gold urns).
The church once contained a beautiful altar which was moved out during its prison days. Fortunately we found it nearby in the parish church, St. Michael. Here's a picture of it:
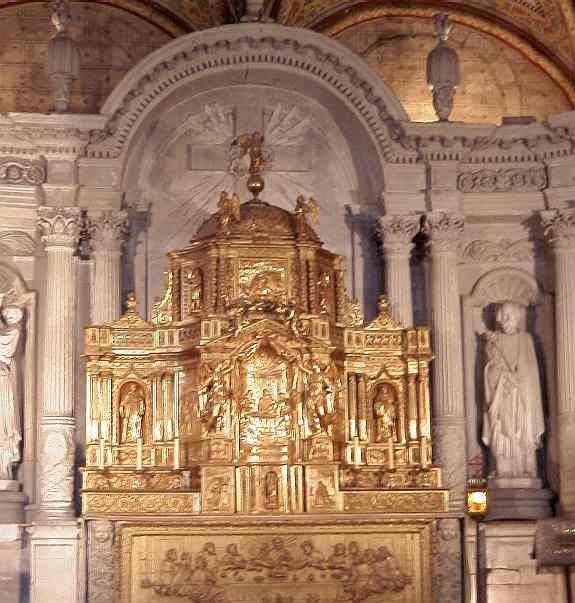
Walking out the back of the church, we proceed down a magnificently vaulted but sadly deteriorating walkway pictured below:
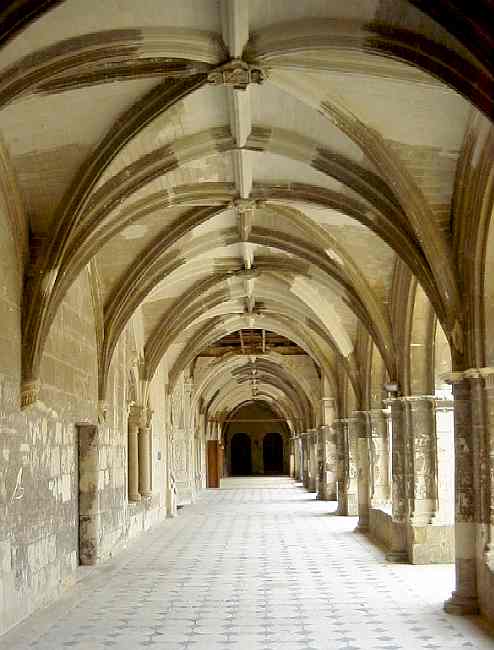
But all is not lost as you can see from the garden shot which shows a restored walkway on the other side:
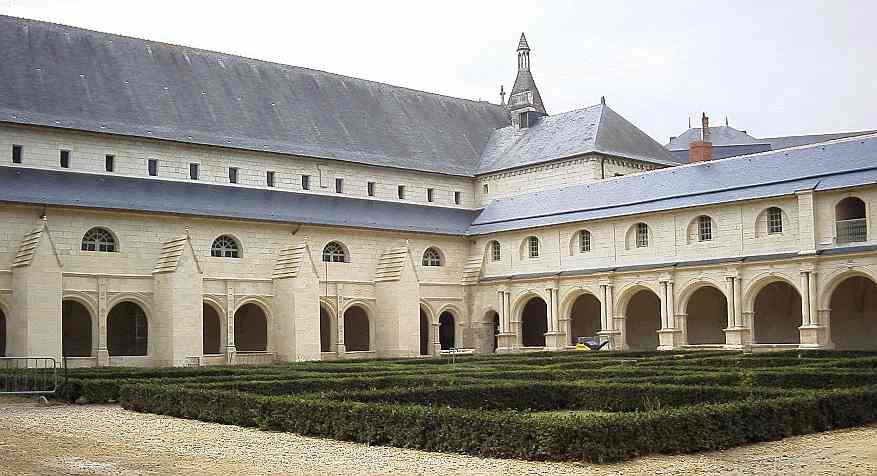
In fact, the French are doing a lot of restoration and I couldn't help taking a picture of the blueprint below:
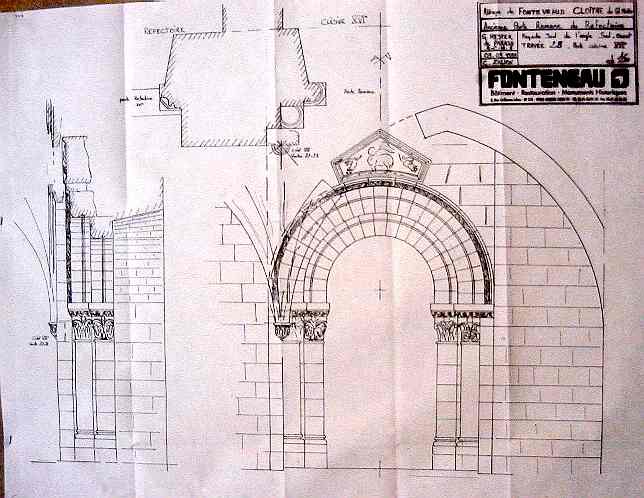
And the work in progress it describes:
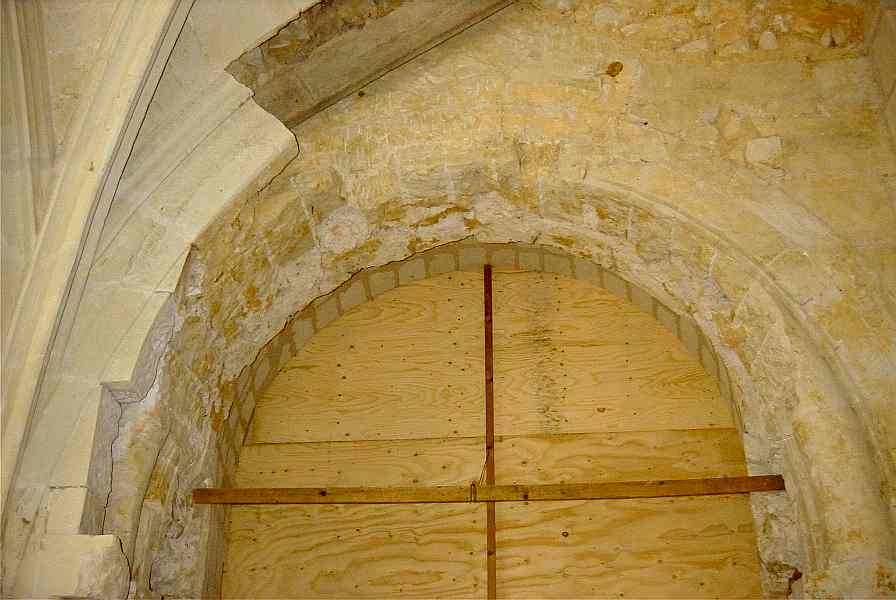
They've got they're work cut out for them (or maybe crumbling out for them).
Here's a final view that shows the difference between a restored walkway (in the background) and the unrestored (on the right side):
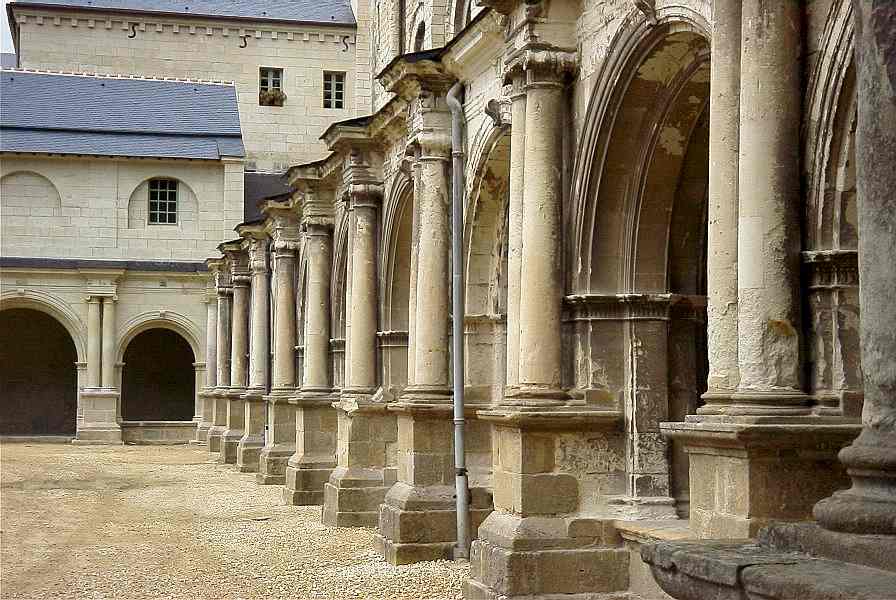
Obviously there was a lot more to look at here but most of it was a disappointment as it had deteriorated over the years (just about every room was completely empty except for scaffolding). The one remarkable feature we need to discuss, however, is the kitchen.
The kitchen is the only Romanesque kitchen remaining in France and not all of it remains as the original eight towers were down to six (two being removed when the freestanding building was attached to the dining room in the 16th century).
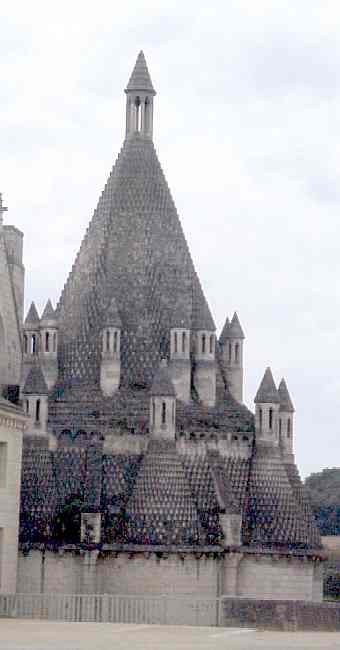
The kitchen consisted of an octagonal tower with what was once eight chimney stacks to vent the eight fireplaces below. Inside it is two octagons, a large one where the cooking was done at the eight fireplaces, and a smaller one above which was used to smoke meat.
Here's a closeup of the roof with its overlapping lozenge-shaped stones and many chimneys (some of them added in 1904).
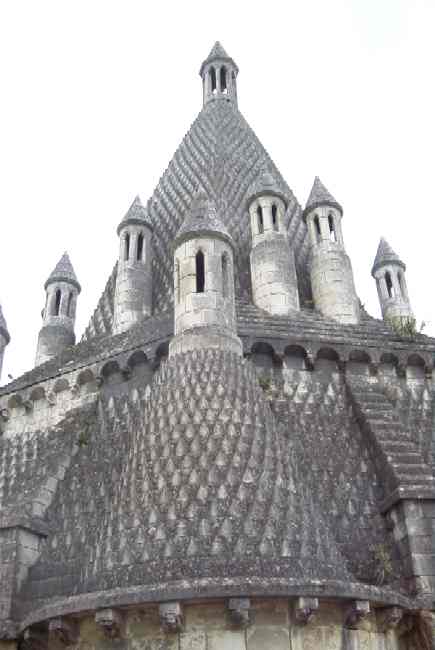
Next we journeyed back East to finish our day in the rain at Montreuil-Bellay. We have only a few pictures from here so please join us by clicking here.
Where do you want to go today? Here's a few choices:
<