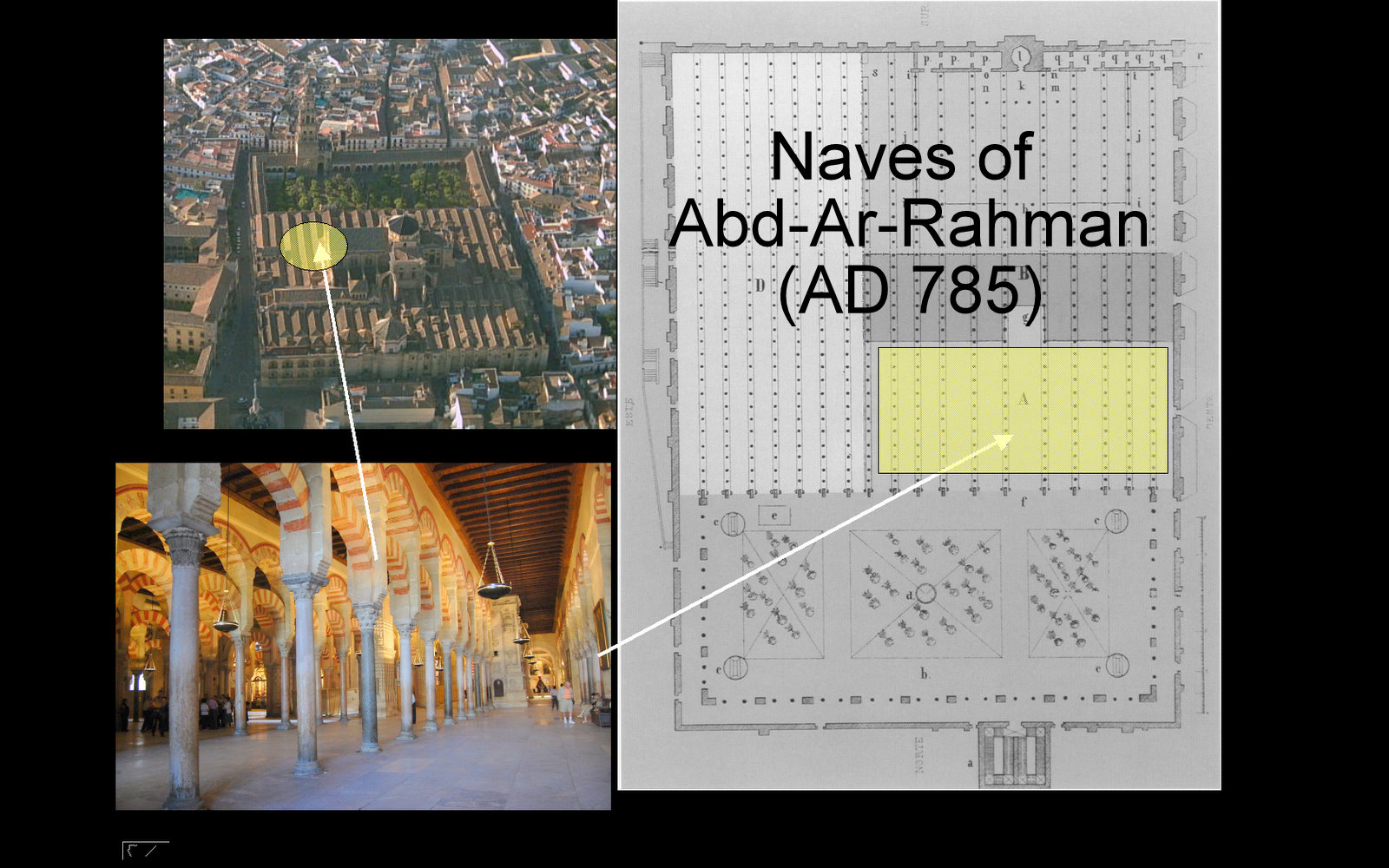
Sheer repetition can sometimes be as impressive as the soaring vaults of Gothic cathedrals which succeeded this very simple building. Visitors are at first taken by the overwhelming repetition of the columns and arches of the prayer hall (technically called a "haram.")
The purpose of this building was to align worshippers elbow-to-elbow facing Mecca; this was accomplished by building a hypostyle hall: a simple structure where many columns hold up a flat roof. If you’re thinking warehouse, you’re not far off. A warehouse that originally could hold 5,000 elbow-to-elbow worshipers and eventually, after 3 expansions, 20,000.
But what a warehouse! Rapidly growing Muslim populations – with huge numbers of worshippers required to attend the Friday mid-day sermon – demanded wide spaces which could be expanded without impacting the aesthetics or structural integrity of the building. (Try adding a nave to a Gothic cathedral whose foundationless walls are kept in place by flying buttresses!) A hypostyle (the word literally means “under pillars”) meets this need structurally. With a little artistic license on the columns, it can provide some of the spiritual inspiration of a soaring Gothic vault. Here the decorative need is addressed by alternating red bricks with stone to create the repetitive patterns we find in Moorish decorative art – but on a grand scale -- 250,000 square feet – nearly the size of St. Peter’s in Rome started 7 centuries later.
Unnoticed by most tourists, the original 11 naves flow into the first extension. Join us there by clicking here.
|
Please join us in the following slide show to give Córdoba the viewing it deserves by clicking here. |
Geek and Legal StuffPlease allow JavaScript to enable word definitions. This page has been tested in Internet Explorer 8.0, Firefox 3.0, and Google Chrome 1.0. Created on May 3, 2009 |
 |